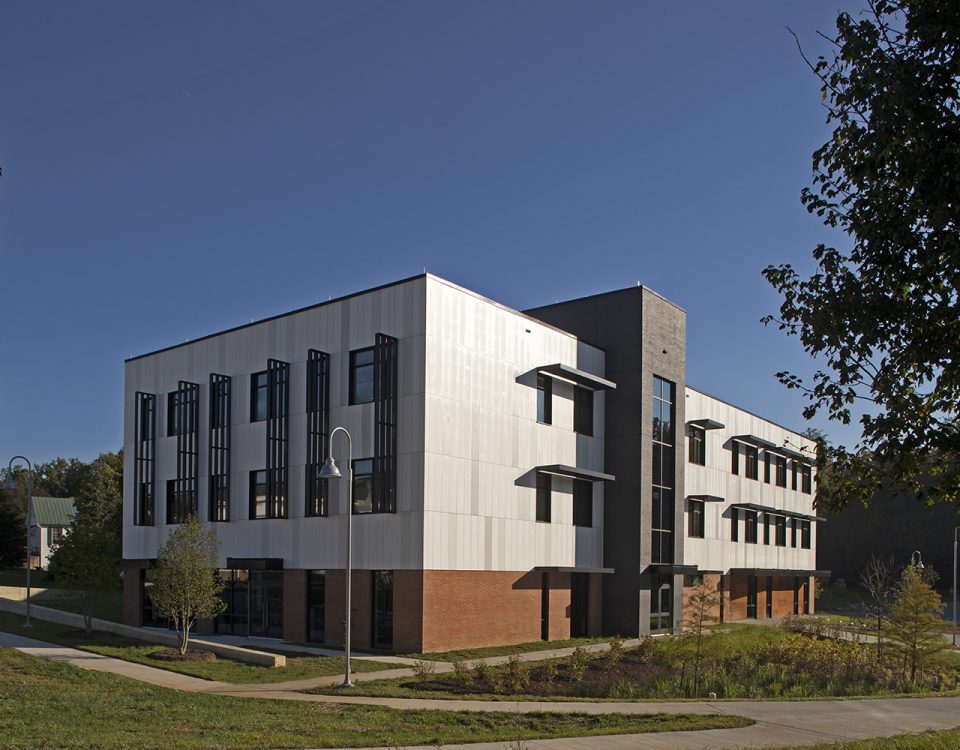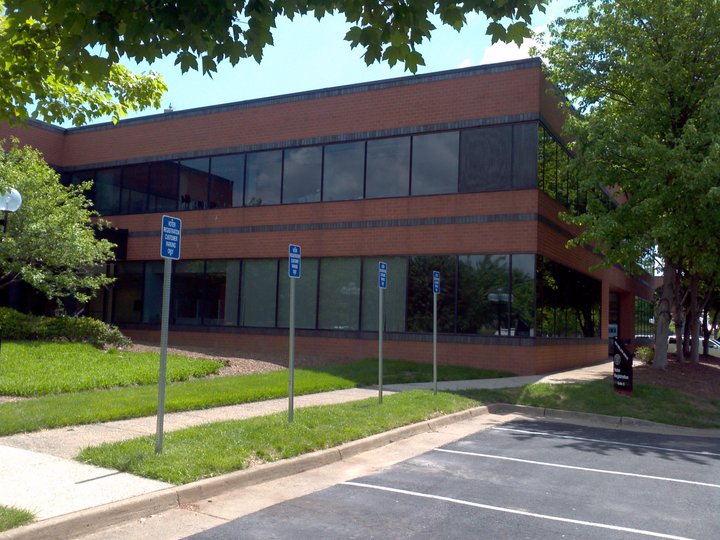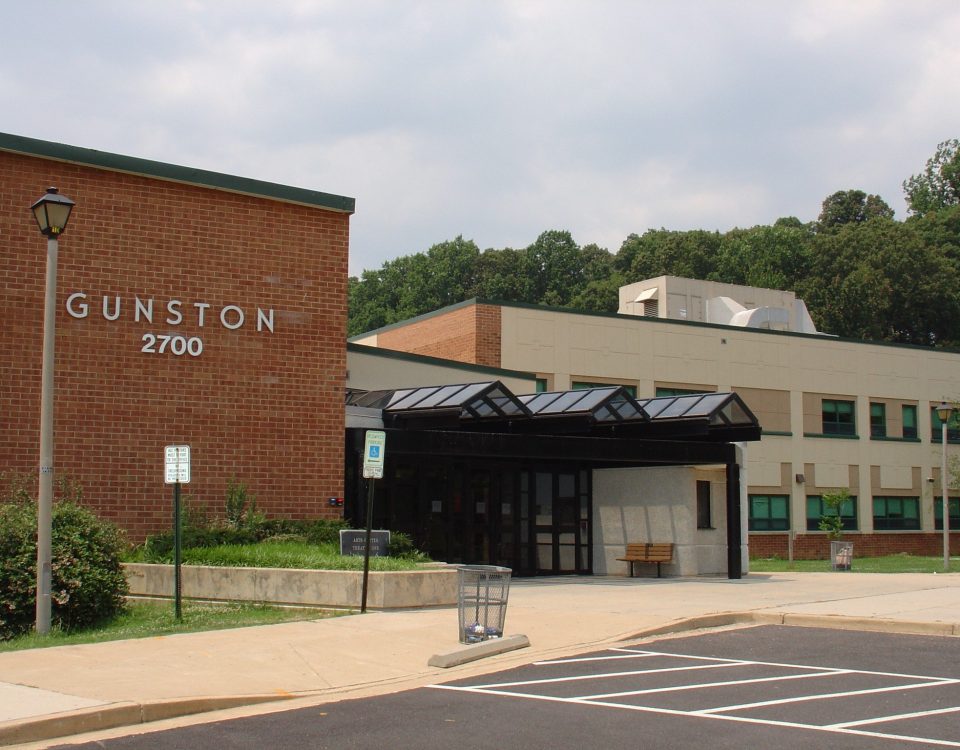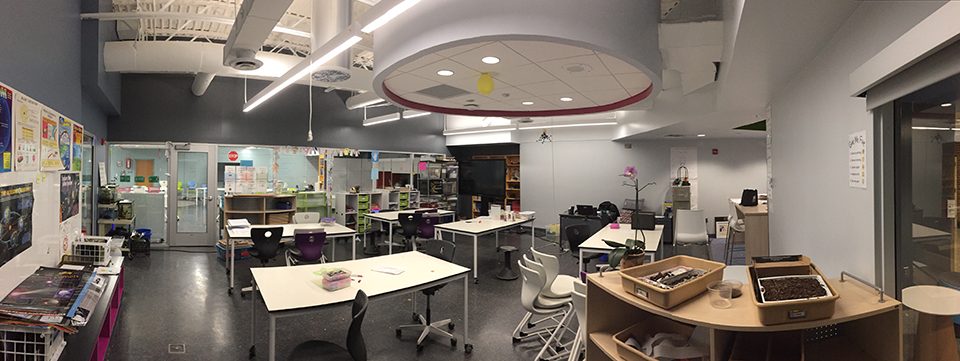Orange, VA
Orange County High School Addition and Renovation
Scope of Services
Mechanical, Electrical, and Plumbing (MEP) Engineering
A renovation and addition to the existing school allowed administrators and school board members to prepare for the space and curriculum needs of the projected future student population.
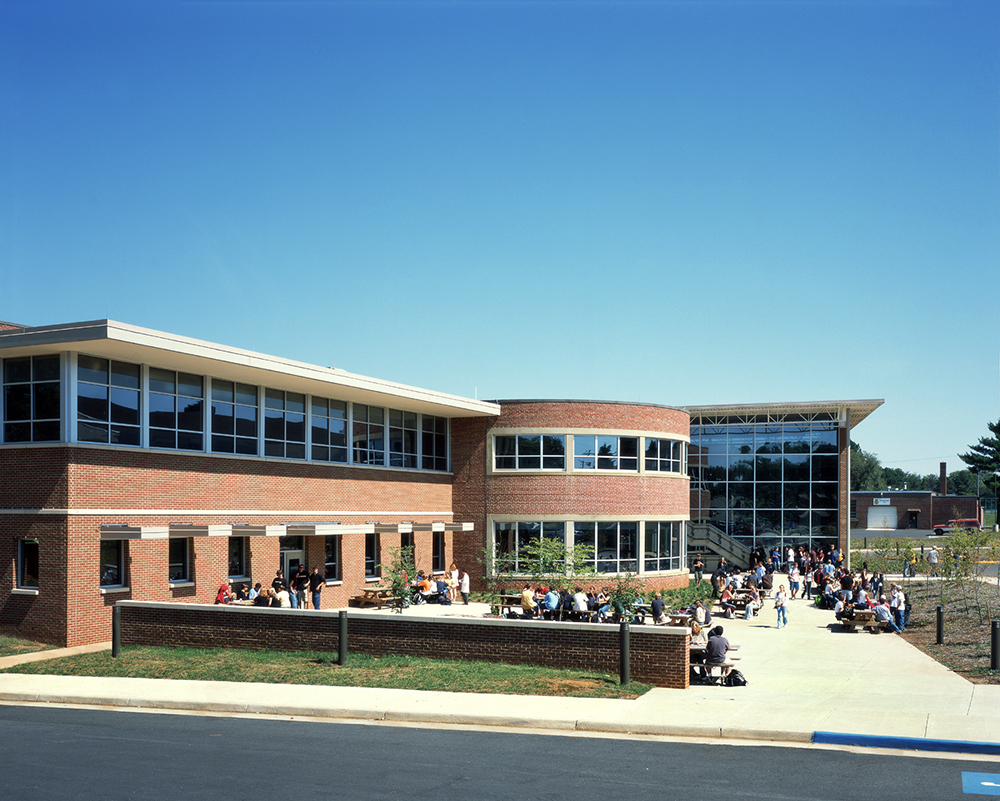
Services
2RW provided MEP engineering services for the complete renovation and addition to the Orange County High School. During design, the building was analyzed at each phase to assure compliance with the American Society of Heating, Refrigerating, and Air Conditioning Engineers (ASHRAE) 90.1 Energy Standards.
The mechanical system replacement included a 4-pipe heating, ventilating, and air conditioning (HVAC) system with air cooled chiller and ice storage, new boiler to supplement existing boilers, dedicated outside air energy recovery units, and direct digital control (DDC) building automation system (BAS).
New plumbing systems included domestic waste/vent and water supply piping, domestic water heating, low-consumption fixtures, and fire protection sprinkler systems.
The building electrical service equipment and building distribution systems were replaced: all new lighting with automatic dimming controls, site lighting and empty raceway systems for technology and cable television systems, fire alarm system, an integrated intercom, and master clock system.
Scope of Services
Mechanical, Electrical, and Plumbing (MEP) Engineering
OWNER: Orange County High School
TIMEFRAME: 2001 – 2006
SIZE: 135,580 SF Renovation, 11,072 SF Addition
COST: $13 million
Awards
2004 – Exhibition of School Architecture, Virginia School Boards Association


