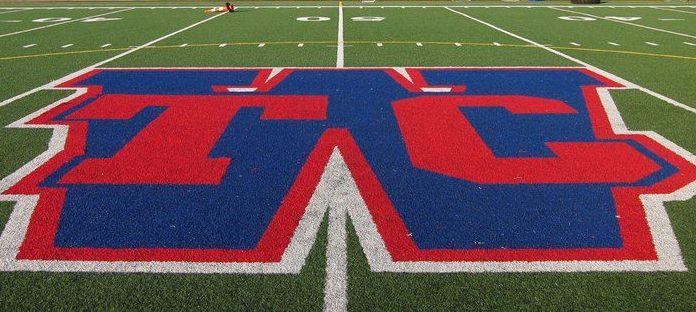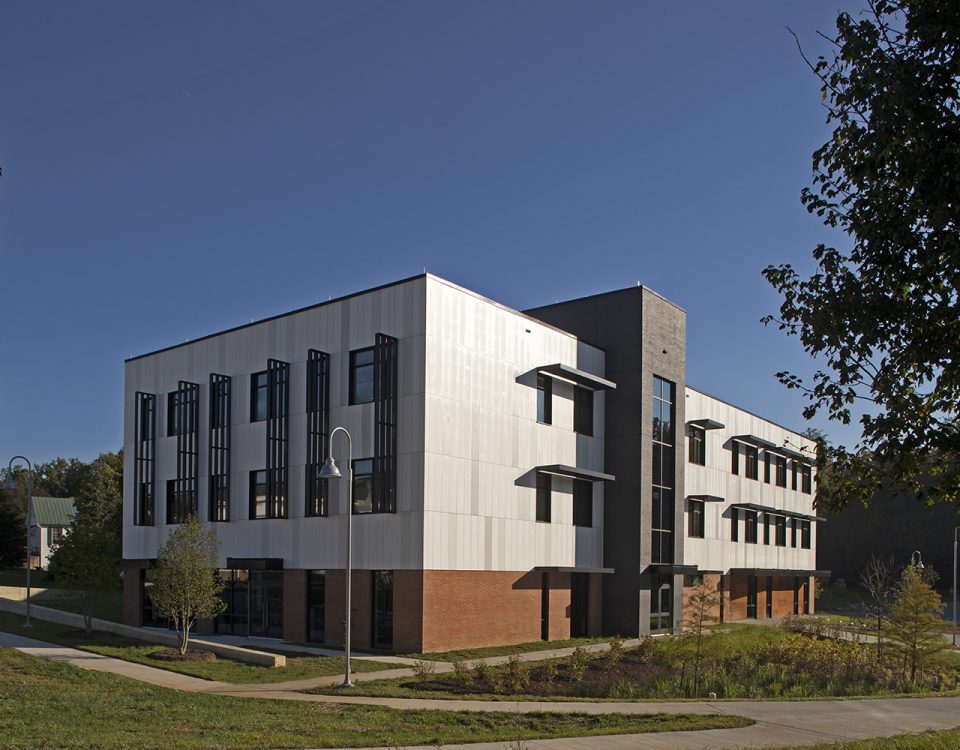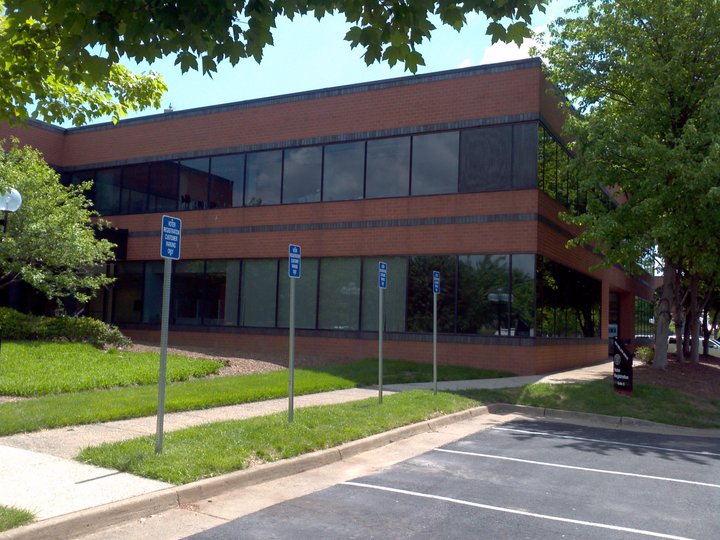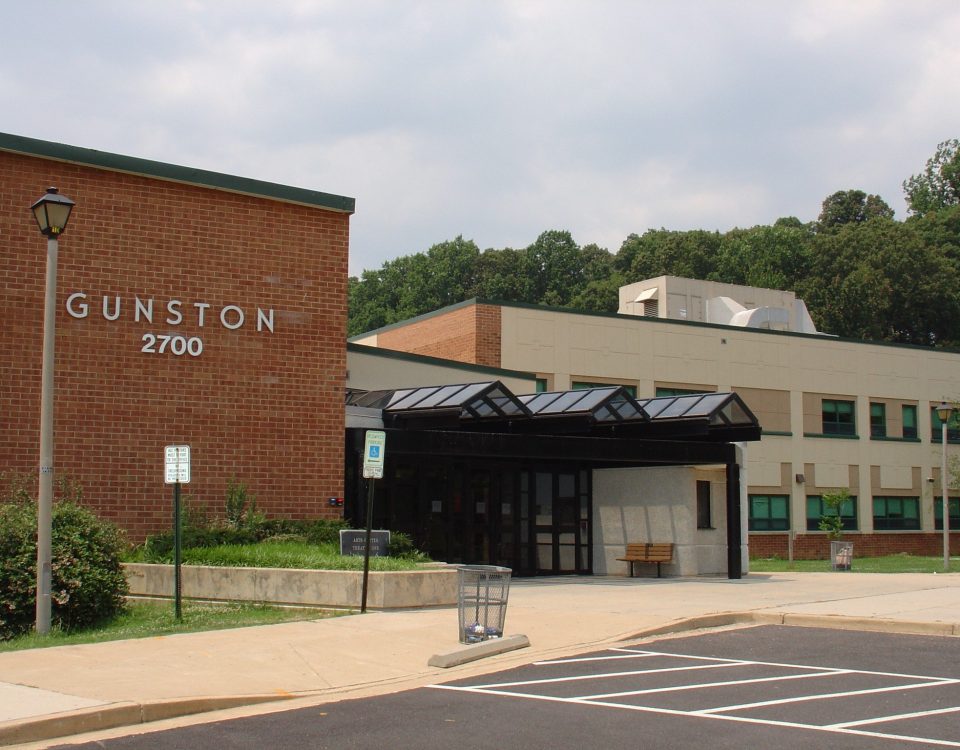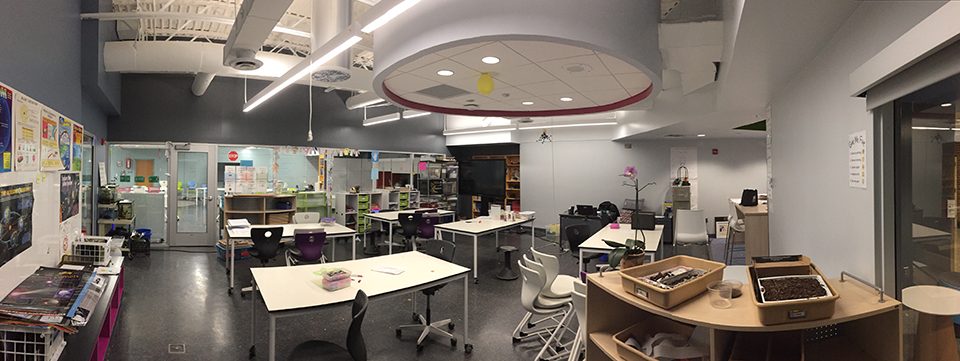Blacksburg, VA
Alexander Black House & Cultural Center Restoration
Scope of Services
Mechanical, Electrical, Plumbing, and Fire Protection (MEP/FP) Engineering
LEED Energy Modeling
This restoration and design project converted a circa 1897 Victorian residence, the former home of the town’s prominent businessman Alexander Black, into a museum, gallery, and meeting facility. Historically inaccurate modifications were removed and the interior was reconfigured slightly to accommodate the building’s use as a community center offering art and history exhibitions, community programs, and meetings and special events. A rear addition was constructed to make the facility more accessible.
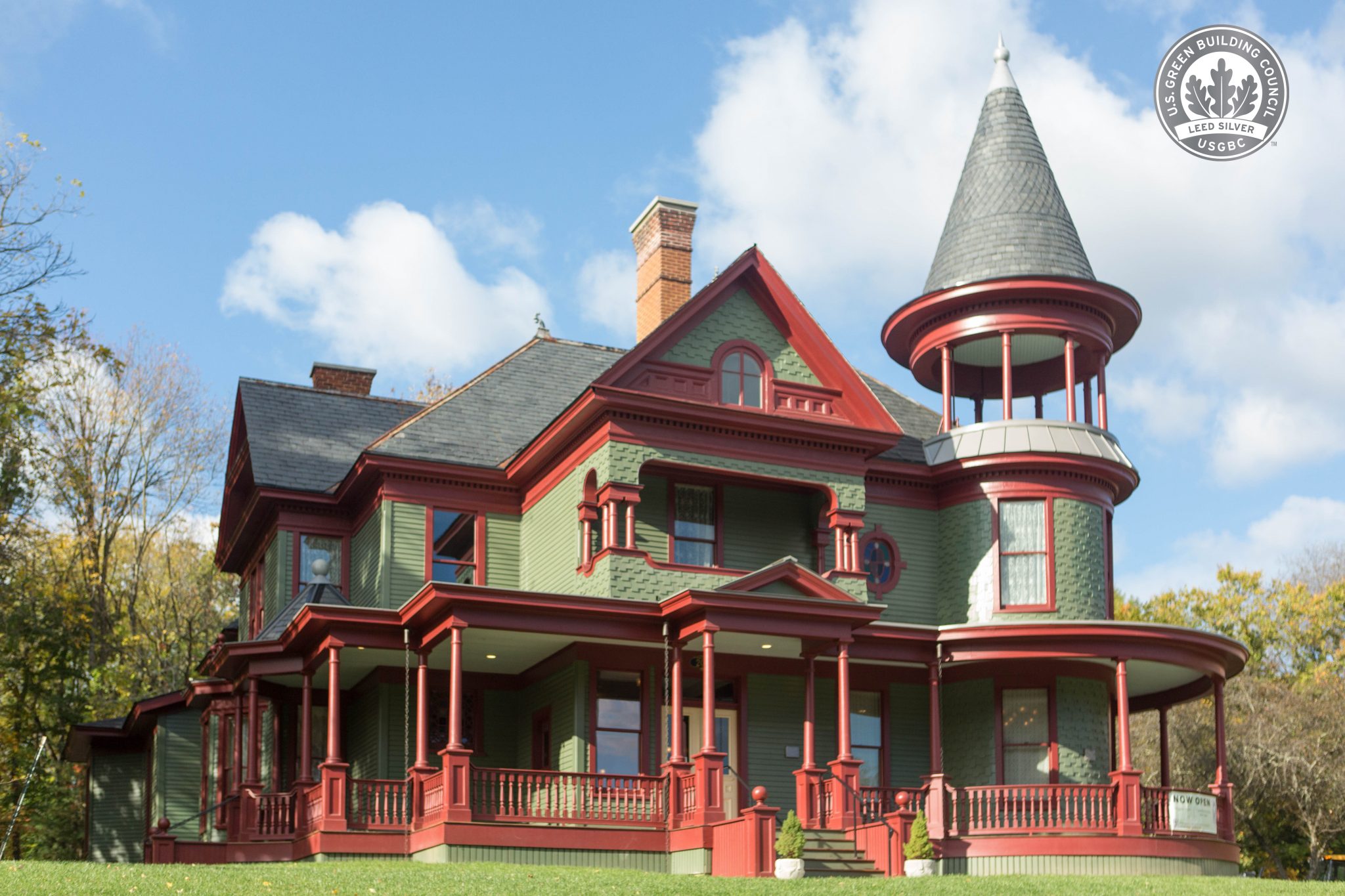
Services
2RW provided prerequisite credit documentation and LEED energy modeling. 2RW also provided LEED consulting services which entailed analyzing, identifying, and designing systems that defined an efficient path to LEED certification while also meeting the client’s key project goals such as budget, design integrity, and sustainability. .
2RW also provided MEP/FP design for all-new HVAC, plumbing, and electrical systems for this two-story facility. The sustainable HVAC design included a high-efficiency, split-system heat pump with energy recovery. One of the design goals was to preserve the building’s historic fabric wherever possible. This was particularly challenging as space for mechanical systems was extremely limited. With precise design and close collaboration with the architect and contractor, 2RW was able to provide modern amenities that preserved the character of the facility.
Results
The building was restored and necessary modifications and additions were made to the structure to provide for its new function as a museum and cultural center all while preserving the historic integrity of the property.
Scope of Services
Mechanical, Electrical, Plumbing, and Fire Protection (MEP/FP) Engineering
LEED Energy Modeling
OWNER: Blacksburg Museum and Cultural Foundation
TIMEFRAME: 2011 – 2014
SIZE: 9,036 SF
COST: $2 million
Highlights
- This project was financed as a public/private partnership.
- The design and construction were completed in two phases to accommodate funding.

